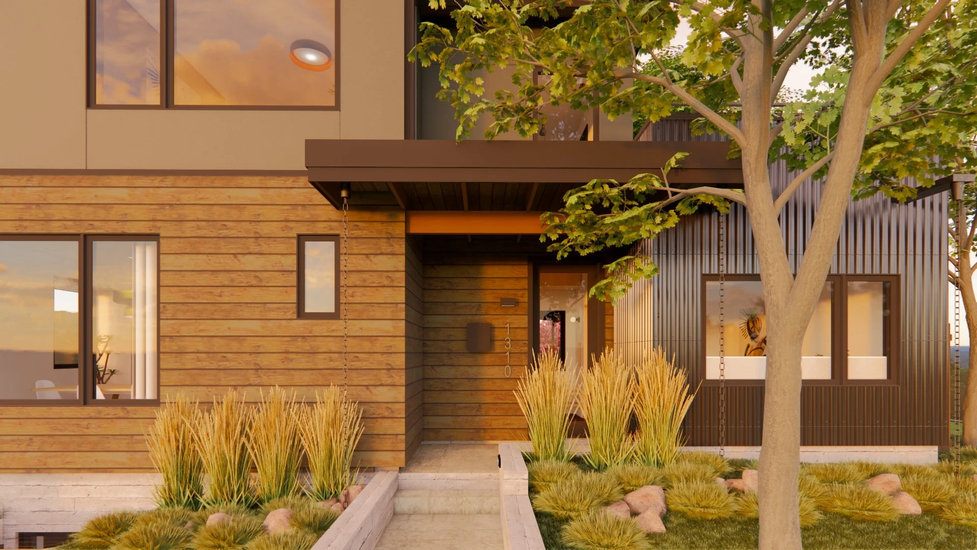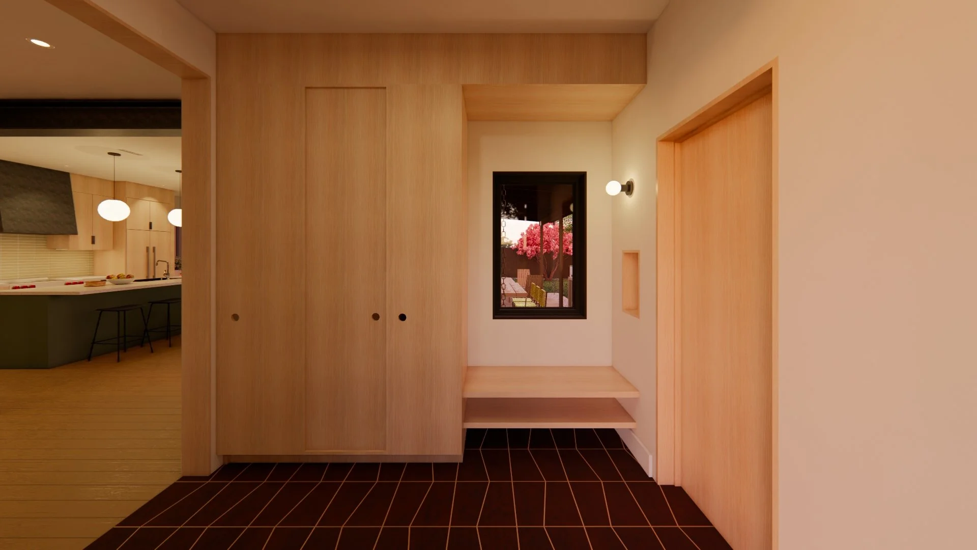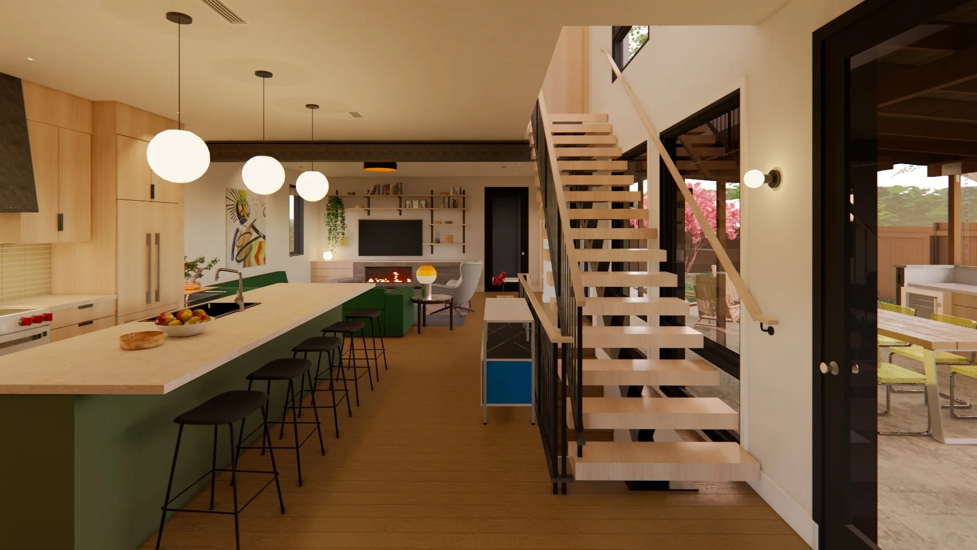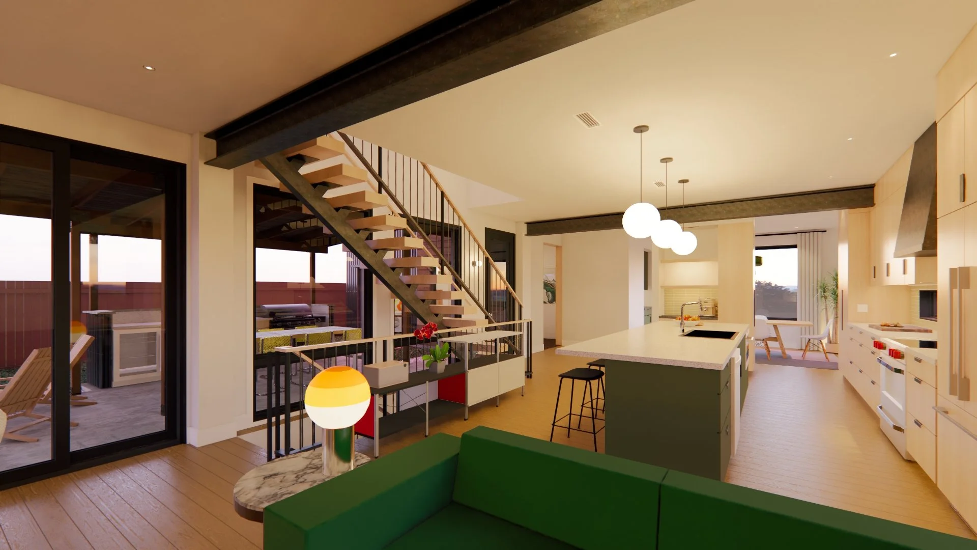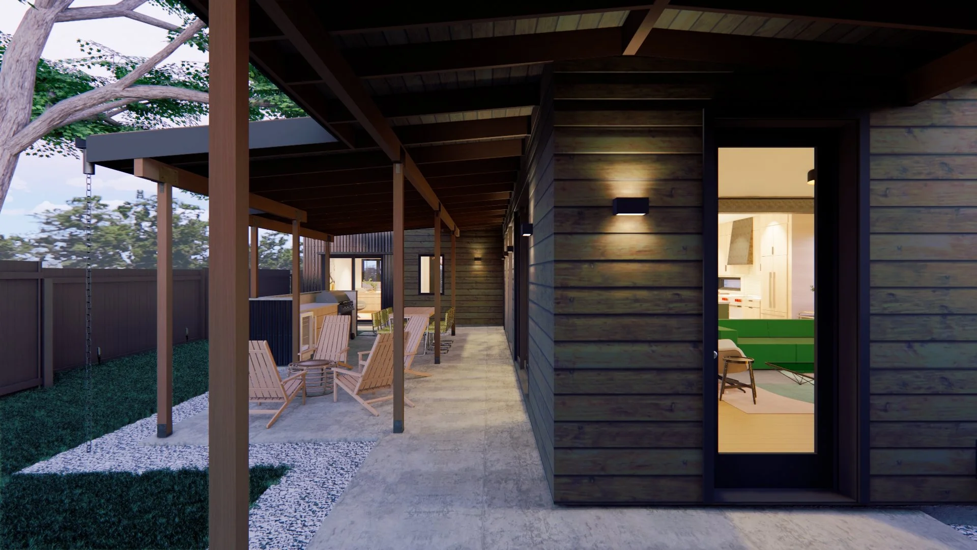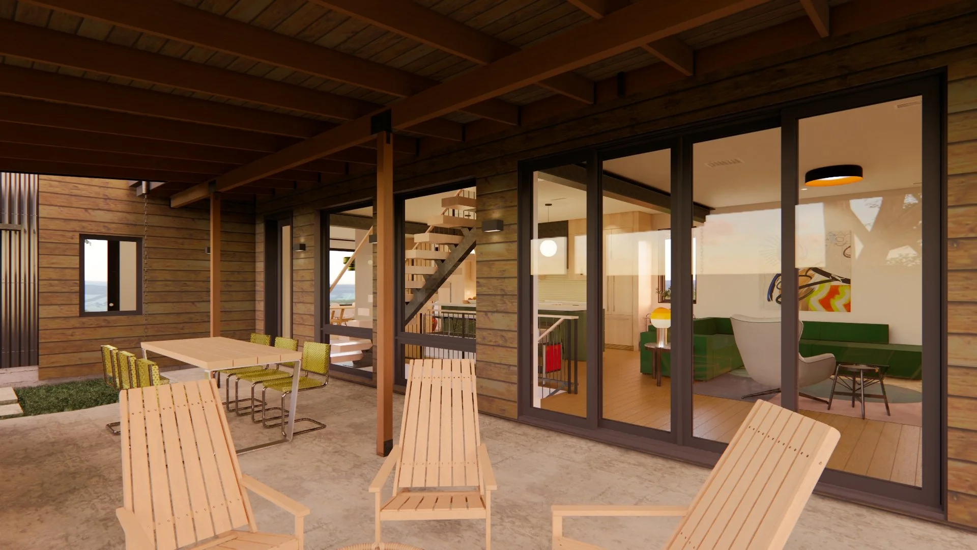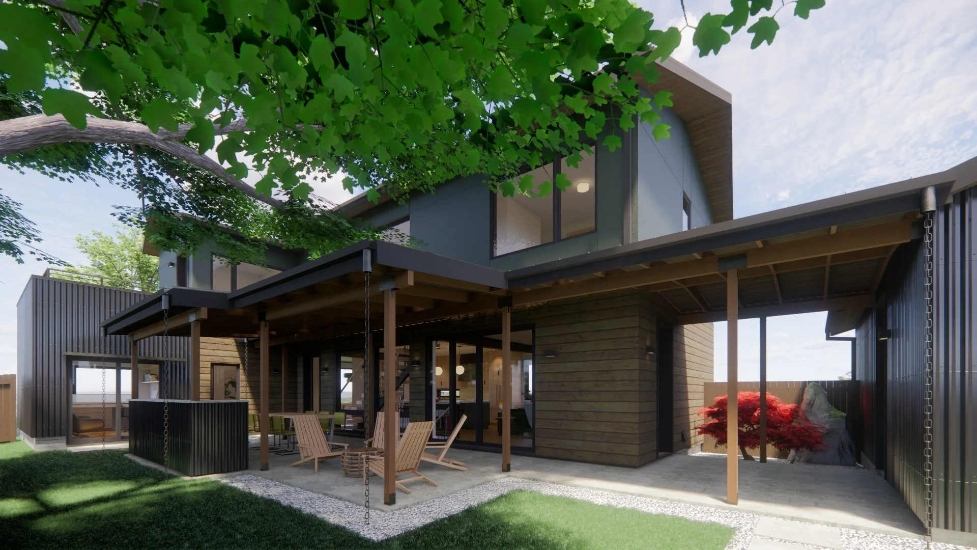
Wash Park - Denver, Colorado
Designed for a west facing lot in the Wash Park neighborhood of Denver, this concept was developed around a massive Cottonwood tree canopy shading the south facing yard. The design prioritizes framing efficiency, with thoughtful flow, and custom details enhancing the experience of this 4 bedroom, 3.5 bath home. It features custom millwork to define the entry, a home office, rec. room and home gym. The primary suite provides two walk-in closets, lounge and a private roof-deck with mountain views. Living spaces flow seamlessly, opening onto the yard with a covered outdoor kitchen and dining space.

